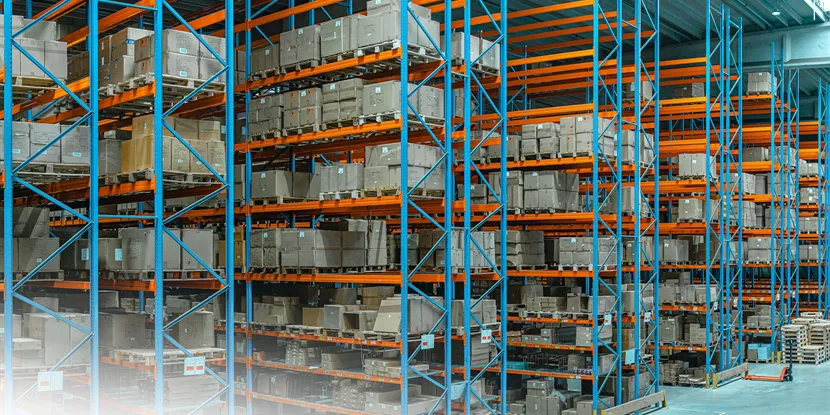Design guide: Maximize your warehouse space with these 12 steps

When you are looking for a warehouse to rent, you obviously need to assess how big a warehouse you should rent. It's very important to be aware of how to make the most of the warehouse and how to best utilize the space, so you don't end up renting a warehouse that is either too big or too small.
Optimally setting up a warehouse isn't just about stacking boxes and goods in a random order. It's about using the space in the most efficient way with smart layout solutions and advanced shelving systems. A well-organized storage space setup can reduce time consumption, increase productivity, and improve oversight.
We have created this guide on how to utilize and set up your warehouse space optimally. If you haven't yet found a warehouse space, you can see our warehouse search guide here, or start your search for a warehouse for rent in Europe, warehouse for rent in Denmark, warehouse for rent in Sweden, warehouse for rent in Norway, warehouse for rent in The Netherlands, and warehouse for rent in Germany.
Space analysis and zoning in a warehouse for rent
Before you start placing shelves and racks, it's crucial to perform a space analysis. Identify the different types of goods you have in stock and categorize them based on frequency, size, and weight. This will help you divide the warehouse into zones based on the characteristics of the goods.
FIFO and LIFO principles
Use the FIFO (First In, First Out) and LIFO (Last In, First Out) principles when placing goods. This means that goods with the shortest shelf life should be placed at the front or top, so they are used or sold first. This minimizes waste and ensures that goods circulate efficiently.
Choice of shelving systems
Choose shelving systems that suit your goods. Pallet racks are suitable for large quantities of high-volume and uniformly sized goods, while steel shelves with adjustable shelves are ideal for smaller products and frequently changing items.
Vertical space utilization
Make use of the vertical space. Multi-level high-rise racks utilize ceiling height and free up floor space. This is especially beneficial if the warehouse has a high-ceiling structure.
Use of mobile shelving systems
Mobile shelving systems allow you to utilize space optimally by moving the shelves sideways to create a walkway in between. This reduces the necessary aisle space and provides more room for storage.
Labeling and signage
Use labels and signs to mark each shelf and rack. This makes it easier for staff to locate specific items without wasting time searching.
Modular systems
Modular shelving systems let you adapt the shelves to different items and space needs. They can be easily adjusted and expanded as your inventory changes.
Analysis of flow and pull times
Analyze your warehouse flows and pull times to identify items that often move together. Place these items close to each other to reduce walking time and increase efficiency.
Implementation of ABC analysis
Use the ABC analysis to identify your most valuable items (A), items of moderate value (B), and less valuable items (C). This can assist you in deciding where each type of item should be placed to optimize space and accessibility.
Safety and ergonomics
Safety and ergonomics should be an integral part of your warehouse design. Position heavy items at hip height to avoid straining lifts. Ensure that pathways are clearly marked and free of obstructions.
Implementation of automation
In modern warehouse design, automation can play a crucial role. Warehouse systems with robots and automated picking processes can optimize space utilization by reducing the need for large aisles.
Data management and optimization
Use data analysis to monitor and optimize your storage space layout over time. By analyzing inventory movements and pull times, you can make adjustments and improvements based on actual data.
- → Space analysis and zoning in a warehouse for rent
- → FIFO and LIFO principles
- → Choice of shelving systems
- → Vertical space utilization
- → Use of mobile shelving systems
- → Labeling and signage
- → Modular systems
- → Analysis of flow and pull times
- → Implementation of ABC analysis
- → Safety and ergonomics
- → Implementation of automation
- → Data management and optimization
- 10 simple steps to successfully renting out a retail space 27. January 2026
- Workshop Rental: Rent Out Your Workshop in 10 Simple Steps 27. January 2026
- Simple steps for successful rental of Commercial spaces in Europe 27. January 2026
- Rent out your warehouse spaces in 10 simple steps 27. January 2026
- Rent out your office in 10 simple steps 27. January 2026
- Renting out a coworking space - The most important steps 27. January 2026






