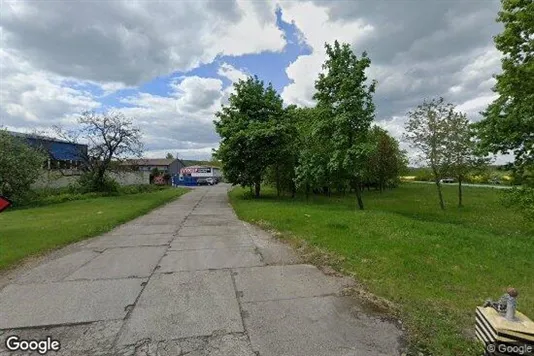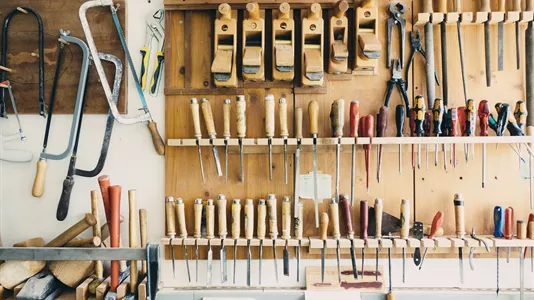Foto från Google Street View och kan vara felaktigt:
Industrilokal för uthyrning, Košice Šaca, Košice, Cesta do Hanisky 12, Slovakien
Cesta do Hanisky 12, Košice Šaca- Industrilokal för uthyrning
- 25 000 m2
Industrilokal för uthyrning, Košice Šaca, Košice, Cesta do Hanisky 12, Slovakien
Industrial Complex 25 000 m² for rent - KOŠICE -TOP location
The company KOVPLUS s.r.o. offers you an industrial complex for long-term lease with an area of more than 25,000 m². The area is located near U.S.Steel at 12, 040 15 Košice-Šaca, just 900 meters from the entrance to the R2 highway, which is under construction. The facility includes a production hall with an area of 1,592 m², it provides various storage and office spaces, as well as paved open spaces. This industrial complex is available for rent from November 1, 2023.
Location: The industrial complex is located in an industrial zone near U.S.Steel at 12, 04015 Košice-Šaca. Nearby, you will find companies involved in metal recycling, a concrete plant, a gas station, and the mentioned U.S.Steel. Construction of the VOLVO Industrial Park – Valaliky and the Global Logistics Park (GLIP) will be in the close proximity. The KOVPLUS area offers excellent connectivity to logistics hubs. It is only 900 meters from the entrance to the R2 highway, which is expected to be completed in 2025. Here are some additional distances:
900 meters from the entrance to the R2 highway (completion in 2025) (1 minute)
15 km from the centre of Košice (13 minutes)
8 km from Košice Airport (9 minutes)
15 km from the Tornyosnémeti border crossing with Hungary (16 minutes)
50 km from Prešov (30 minutes)
The industrial area consists of the following parts (see map):
1. Production Hall (1,592 m²)
2. Administrative Building (518 m²)
3. Warehouses and Garages (557 m²)
4. Metal Hall (360 m²)
5. Middle Section of the Area (10,417 m²)
6. Rear Section of the Area (7,280 m²)
7. Front Section of the Area (7,766 m²)
8. Gatehouse
9. Weighbridge (18 meters, up to 60 tons)
1. Production Hall (1,592 m²): This is a double-nave, single-story hall with a total area of 1,592 m². The external dimensions of the hall are 24m x 64m with a canopy over the entrance and on the sides. The height of the hall is 8.9m, and the volume of the hall is approximately 14,200 m³. Both naves have crane tracks and cranes with a maximum capacity of 3.2 tons. The hall also includes a loading ramp for trucks and an industrial compressor. The hall has an armored floor.
2. Administrative Building: This is a two-story building with a total area of 518 m². The building houses offices, a meeting room, two apartments, changing rooms, showers and more.
3. Warehouses and Garages (557 m²): This is a complex of three metal warehouses and two garages.
4. Metal Hall (360 m²): It is 30m long, 12m wide, and 5m high. The total volume of the hall is 1,800m³. The front of the hall consists of 5 sliding gates measuring 6x5m.
If you have a serious interest, more detailed information and photos can be provided. A personal inspection is also possible. Price information will be provided upon serious inquiry. Contact us by email or +
Location: The industrial complex is located in an industrial zone near U.S.Steel at 12, 04015 Košice-Šaca. Nearby, you will find companies involved in metal recycling, a concrete plant, a gas station, and the mentioned U.S.Steel. Construction of the VOLVO Industrial Park – Valaliky and the Global Logistics Park (GLIP) will be in the close proximity. The KOVPLUS area offers excellent connectivity to logistics hubs. It is only 900 meters from the entrance to the R2 highway, which is expected to be completed in 2025. Here are some additional distances:
900 meters from the entrance to the R2 highway (completion in 2025) (1 minute)
15 km from the centre of Košice (13 minutes)
8 km from Košice Airport (9 minutes)
15 km from the Tornyosnémeti border crossing with Hungary (16 minutes)
50 km from Prešov (30 minutes)
The industrial area consists of the following parts (see map):
1. Production Hall (1,592 m²)
2. Administrative Building (518 m²)
3. Warehouses and Garages (557 m²)
4. Metal Hall (360 m²)
5. Middle Section of the Area (10,417 m²)
6. Rear Section of the Area (7,280 m²)
7. Front Section of the Area (7,766 m²)
8. Gatehouse
9. Weighbridge (18 meters, up to 60 tons)
1. Production Hall (1,592 m²): This is a double-nave, single-story hall with a total area of 1,592 m². The external dimensions of the hall are 24m x 64m with a canopy over the entrance and on the sides. The height of the hall is 8.9m, and the volume of the hall is approximately 14,200 m³. Both naves have crane tracks and cranes with a maximum capacity of 3.2 tons. The hall also includes a loading ramp for trucks and an industrial compressor. The hall has an armored floor.
2. Administrative Building: This is a two-story building with a total area of 518 m². The building houses offices, a meeting room, two apartments, changing rooms, showers and more.
3. Warehouses and Garages (557 m²): This is a complex of three metal warehouses and two garages.
4. Metal Hall (360 m²): It is 30m long, 12m wide, and 5m high. The total volume of the hall is 1,800m³. The front of the hall consists of 5 sliding gates measuring 6x5m.
If you have a serious interest, more detailed information and photos can be provided. A personal inspection is also possible. Price information will be provided upon serious inquiry. Contact us by email or +
Information och data
Denna industrilokal att hyra, som alternativt kan användas till Lager ligger på Cesta do Hanisky i Košice Šaca. Košice Šaca ligger i kommunen som ligger i Košice. Lokalen är totalt 25000 m2 med en takhöjd på 9 m. 200 parkeringsplatser medföljer.
Liknande lokaler
-
235 m2 lokaler att hyra i Košice, Street not specified
- 2 289 EUR kr per månad
- 116,89 EUR /m2/år - excl drift
-
80 m2 lokaler att hyra i Košice, Street not specified
- 1 080 EUR kr per månad
- 162 EUR /m2/år - excl drift
-
37 m2 lokaler att hyra i Košice, Street not specified
- 499 EUR kr per månad
- 161,84 EUR /m2/år - excl drift
-
14 m2 lokaler att hyra i Košice, Street not specified
- 207 EUR kr per månad
- 177,43 EUR /m2/år - excl drift
-
49 m2 lokaler att hyra i Košice, Street not specified
- 608 EUR kr per månad
- 148,90 EUR /m2/år - excl drift










