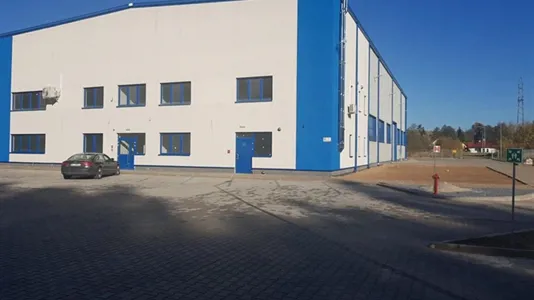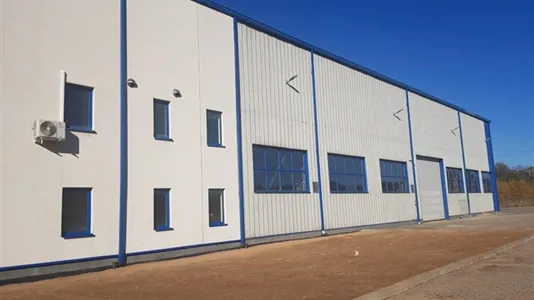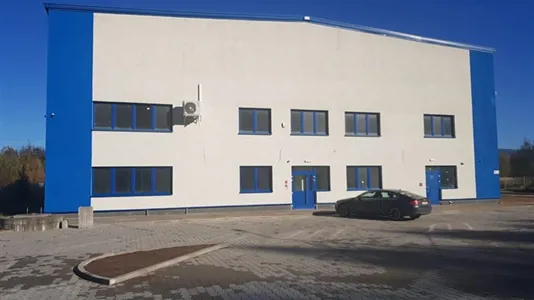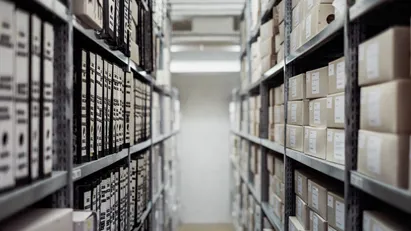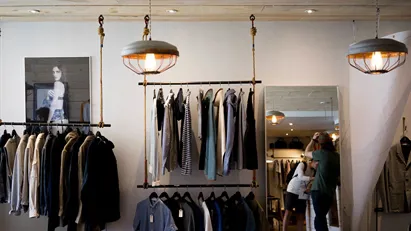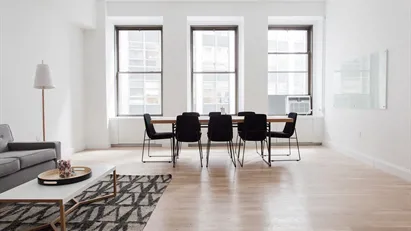Magazijn te huur, Kłodzki, Dolnośląskie,
, Kłodzki- Magazijn te huur
- 1.550 m2
- 15.000 EUR per maand
![Magazijn te huur, Kłodzki, Dolnośląskie, <span class="blurred street" onclick="ProcessAdRequest(2215259)"><span class="hint">Zie straatnaam</span>[xxxxxxxxxxxxx]</span>](/LPUploadImages/Cache/1ad658e3-ae82-499f-8d54-66a56bd40303_134.webp?t=638457669123965176)
- Magazijn te huur
- 1.550 m2
- 15.000 EUR per maand
⚡ Bekijk alle informatie over de ruimte en krijg direct toegang tot de contactgegevens van de verhuurder.
Magazijn te huur, Kłodzki, Dolnośląskie,
Fakta
- 2215259
- Magazijn
- Productie
- Kantoor
- 1.550 m2
- 15.000 m2
- 180.000 EUR
- 15.000 EUR
- 116,12 EUR
- 12 m
- 25
- 4 Plaatsen
⚡ Bekijk alle informatie over de ruimte en krijg direct toegang tot de contactgegevens van de verhuurder.
PRODUCTION AND WAREHOUSE HALL WITH OFFICE AND SOCIAL PART FOR RENT
Along national road No. 8.1.5 km from the Kudowa-Słone border crossing.Direct exit from national road No. 8_L
DESCRIPTION:
Production / warehouse hall:
Area: 1,182 m2.
Hall width: 27 m, length 52 m, height 11.58 m
Possibility to install an overhead crane with a lifting capacity of 5t
Office and social part:
Ground floor: two cloakrooms with toilet & shower - women's + men's, utility room, toilet, 2 office rooms with direct entrance to the hall, modern gas boiler room
First floor: 4 large office rooms, air-conditioned server room, social room with kitchen anex (dishwasher, fridge), two toilets
Land development:
A square intended for storing materials, a parking lot for passenger cars - 38 spaces, internal roads, sidewalks, green areas
Total area of paved areas: 14,400 m2.
Total land area: 17,278 m2.
STANDARD:
- 10 cm thickness of the concrete screed, dust-free floor
- energy-saving LED lighting (24x HIGHBAY LED ORBIT 150 W27000lm 4000K with microwave motion and twilight sensor)
- access control to the production hall
- air-conditioned office part
- hall heating: 6 water heaters with their own control
- own 630kVA container transformer station
- the external area is lighted by LED CORONA 50W – 15 pcs
- monitoring of the entire facility
- alarm system
ADVANTAGES: Modern facility, very good location - only 1.5 km from the border.
The facility can be used as a production plant/high-bay warehouse
Informatie en data
Dit magazijn te huur, dat ook kan worden gebruikt als Productie of Kantoor, is gelegen in Kłodzki. Kłodzki ligt in de gemeente , die gelegen is in Dolnośląskie. De bedrijfsruimte is 1550 m2 groot met een plafondhoogte van 12 meter. U kunt dit magazijn huren voor 180.000 EUR per jaar. 25 parkeerplaatsen zijn inbegrepen.
Vergelijkbare zoekresultaten
-
25 m2 magazijn te huur in Kłodzki, Dolnośląskie
- 300 PLN /m2/jaar- excl service
-
628 m2 bedrijfspand te huur in Kłodzki, Dolnośląskie
- 80.488 PLN per maand
- 1.537,99 PLN /m2/jaar- excl service
Veelgestelde vragen
Statistieken over de ontwikkeling van beschikbare magazijnen te huur in Kłodzki in de afgelopen maand
Hieronder zie je de ontwikkeling van beschikbare magazijnen te huur in Kłodzki over de afgelopen maand. In de eerste kolom zie je de datum. In de tweede kolom zie je het totale nummer van magazijnen te huur in Kłodzki op de datum. In de derde kolom zie je de hoeveelheid nieuwe magazijnen in Kłodzki die op die datum beschikbaar was voor verhuur. In de vierde kolom zie je het nummer van magazijnen in Kłodzki die op die datum werd gehuurd. Zie ook totaal statistieken over alle beschikbare magazijnen in Kłodzki in de loop der tijd, totaal statistieken over nieuwe magazijnen in Kłodzki in de loop der tijd, totaal statistieken over verhuur magazijnen in Kłodzki in de loop der tijd
| Datum | Alle magazijnen te huur | Nieuwe magazijnen te huur | Verhuurd magazijnen |
|---|---|---|---|
| 2. november 2025 | 2 | 0 | 0 |
| 1. november 2025 | 2 | 0 | 0 |
| 31. oktober 2025 | 2 | 0 | 0 |
| 30. oktober 2025 | 2 | 0 | 0 |
| 29. oktober 2025 | 2 | 0 | 0 |
| 28. oktober 2025 | 2 | 0 | 0 |
| 27. oktober 2025 | 2 | 0 | 0 |
| 26. oktober 2025 | 2 | 0 | 0 |
| 25. oktober 2025 | 2 | 0 | 0 |
| 24. oktober 2025 | 2 | 0 | 0 |
| 23. oktober 2025 | 2 | 0 | 0 |
| 22. oktober 2025 | 2 | 0 | 0 |
| 21. oktober 2025 | 2 | 0 | 0 |
| 20. oktober 2025 | 2 | 0 | 0 |
| 19. oktober 2025 | 2 | 0 | 0 |
| 18. oktober 2025 | 2 | 0 | 0 |
| 17. oktober 2025 | 2 | 0 | 0 |
| 16. oktober 2025 | 2 | 0 | 0 |
| 15. oktober 2025 | 2 | 0 | 0 |
| 14. oktober 2025 | 2 | 0 | 0 |
| 13. oktober 2025 | 2 | 0 | 0 |
| 12. oktober 2025 | 2 | 0 | 0 |
| 11. oktober 2025 | 2 | 0 | 0 |
| 10. oktober 2025 | 2 | 0 | 0 |
| 9. oktober 2025 | 2 | 0 | 0 |
| 8. oktober 2025 | 2 | 0 | 0 |
| 7. oktober 2025 | 2 | 0 | 0 |
| 6. oktober 2025 | 2 | 0 | 0 |
| 5. oktober 2025 | 2 | 0 | 0 |
| 4. oktober 2025 | 2 | 0 | 0 |
| 3. oktober 2025 | 2 | 0 | 0 |
Statistieken over momenteel beschikbare magazijnen te huur in Kłodzki
In de onderstaande tabel zie je een reeks gegevens over beschikbare magazijnen te huur in Kłodzki.Bekijk ookverzamelde statistieken van alle beschikbare magazijnen in Kłodzki in de loop van de tijd, de verzamelde statistieken van nieuwe magazijnen in Kłodzki in de loop van de tijd, de verzamelde statistieken van verhuurde magazijnen in Kłodzki in de loop van de tijd
| Magazijnen | |
|---|---|
| Beschikbare panden | 2 |
| Nieuw pand sinds gisteren | 0 |
| Panden verhuurd sinds gisteren | 0 |
| Totaal beschikbare m2 | 1.575 |
| Gemiddelde prijs per m2 per jaar exkl. | 91 |
| Hoogste prijs per m2 per jaar | 116,12 |
| Laagste prijs per m2 per jaar | 67 |







